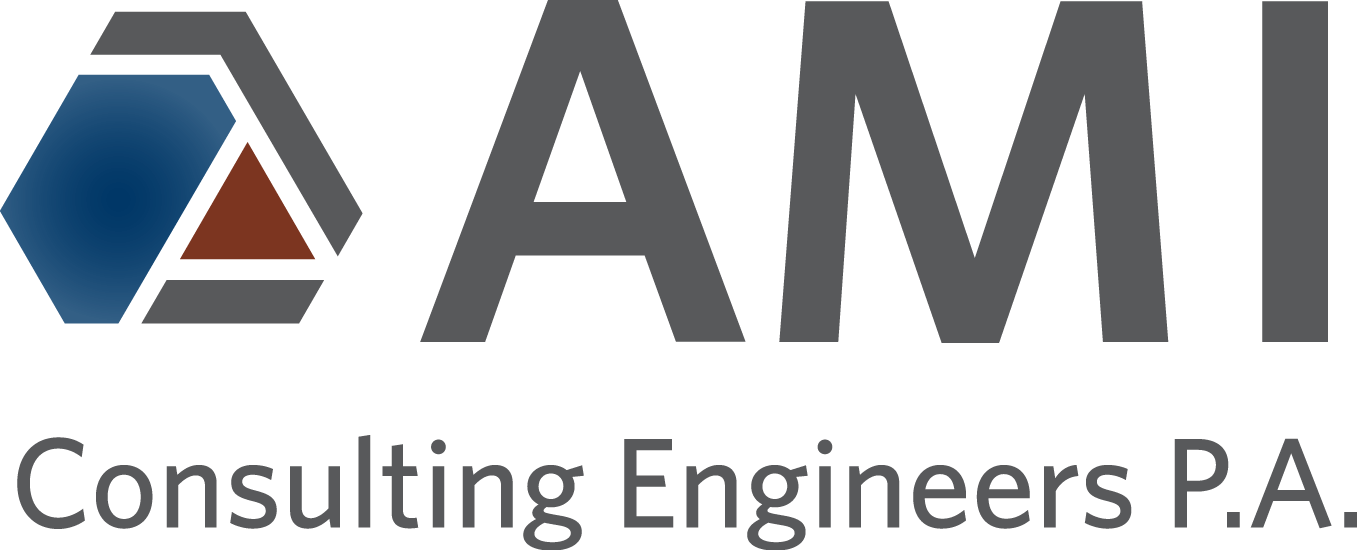
J. L. SCHWEITER’S EXPANSION
The Schwieters Properties project includes construction of a new manufacturing facility and associated outdoor storage, stormwater retention, and landscaping. The facility is located in an industrial park, adjacent to a single-family residential neighborhood.
AMI provided structural, renderings, civil grading, stormwater, wetland, erosion control and permitting services for the once-agricultural site development in Hugo. The development included adding a manufactured building, associated parking, laydown areas and wall for the Schweiter’s expansion project.
This 154,000 sq. ft. manufacturing building rests upon what once was an agricultural site. Services included structural engineering of 240x570 ft. precast building, steel bar joist and metal deck roof system.
AMI provided initial conceptual building and site layout renderings for public meetings and owner use. The plans included mitigation of filling of all or parts of the two central wetlands on site. The project included design of parking lot, walks, curb, grading and the associated details. AMI was responsible for first floor/pad elevation of buildings; design of a stormwater system that satisfied the City/County/Watershed/DNR requirements as well as removals/connections for the storm system; and the plan met the National Pollution Discharge Elimination System (NPDES) requirements for land disturbing activities over one acre in size.



