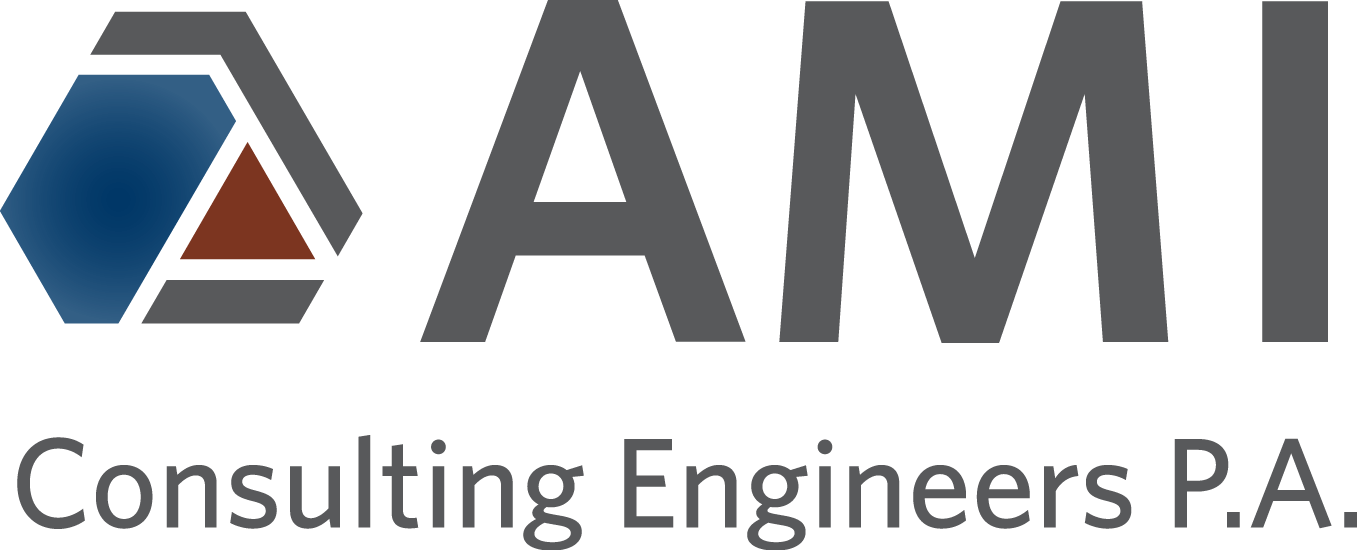
CONCRETE STORM WALL ON LAKE SUPERIOR
AMI performed an initial site visit to determine the extents of the shoreline damage. A coastal engineer/certified drone pilot took photos of the existing shoreline and documented damage to the deck. A proposal was submitted to the Owner to perform the following services: topographic surveying, permitting, and engineering/drafting.
Following the topographic surveying, two preliminary design solutions with estimated construction costs were provided to the Owner to restore the land lost due to erosion and protect the land around the deck from future erosion. A concrete retaining wall anchored to the bedrock was selected as the proposed design option. AMI performed wave overtopping calculations using several references to determine the minimum wall height required to protect the property from climate change events over a minimum of 50 years. Permits were submitted to the county, MnDNR, and Army Corp. of Engineers. AMI provided the Owner with required documentation from the permitting agencies following the approved permits.
Once the construction drawings were completed, AMI provided estimated construction costs for the final design to compare with bids from local contractors. Nordic Group (AMI’s Sister Construction Company) was awarded this project with several very competitive bids received. AMI worked with the contractor to coordinate construction scheduling with the Owner. During construction, AMI performed special inspections during the installation of critical components of the design to document any adjustments or field engineering performed. Once the construction work was completed, AMI performed a final walk through with the Owner and Contractor to make sure all items were completed as discussed and if additional work was required.
KEY PERSONNEL
Chad Scott, PE
Principal
Zachary Morris, PE
Coastal Engineer
Ryan Dagger, PE
Coastal Engineer
Before
After - new concrete stormwall
After - wildflower vegetation, landscaping and stairs






